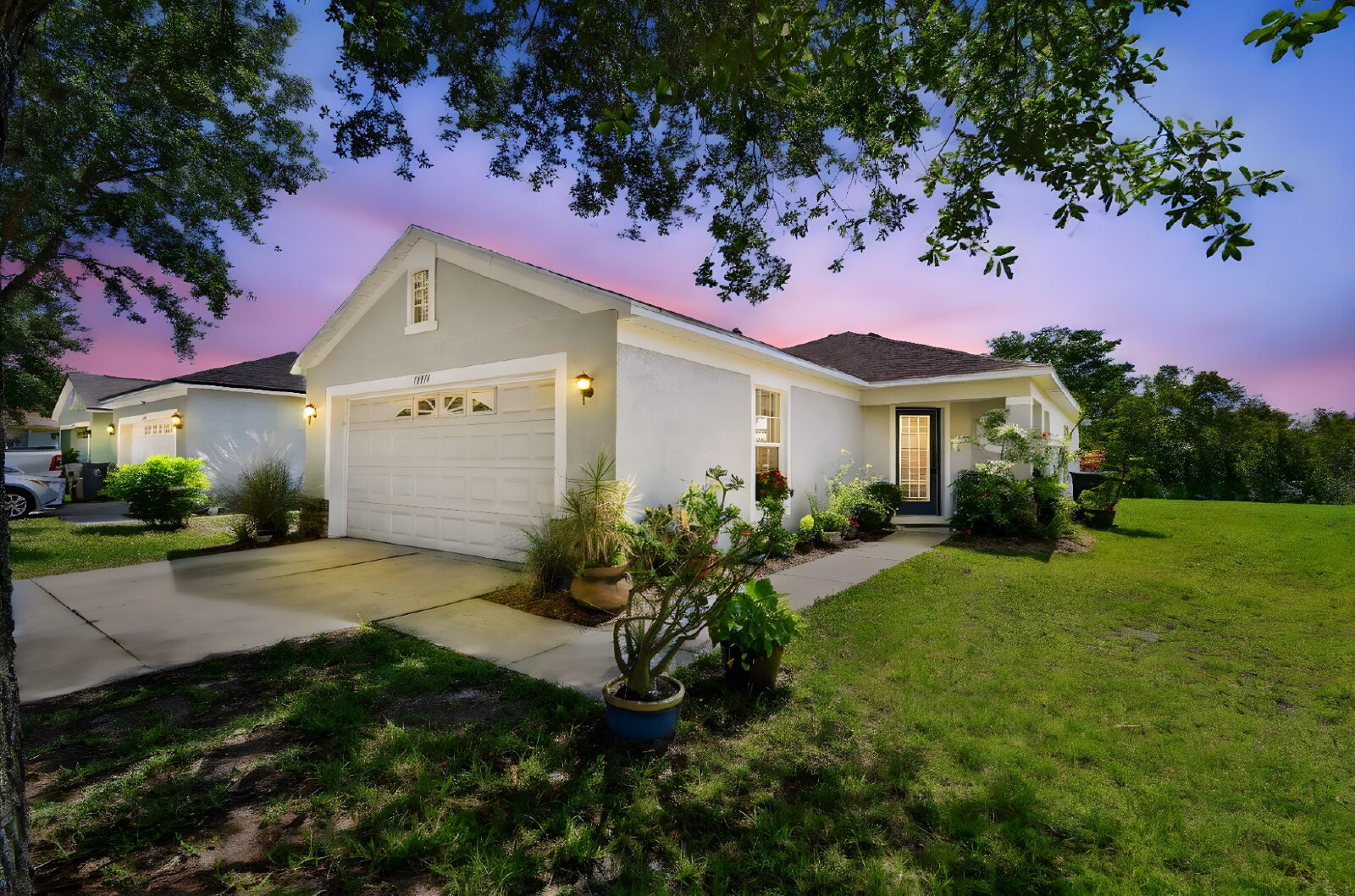{"pluginID":"2","url":"tampa-homes-for-rent"}
12716 Evington Point Dr
Riverview, FL 33579
Full Gallery
Video Tour
Property Details
$2,100.00
USD / Month
3
Beds
2
Baths
1296
sqft
•
For Rent
Building Type:
Single Family
Deposit:
$2,100.00
Pets:
Yes
Date Available:
Immediately
Pet Type:
Dogs, Cats
3 bed, 2 bath, 2 car garage in Riverview
Delightful 3 bed, 2 bath, 2 car garage, home located in the sought after neighborhood of Panther Trace.
Fabulous open SPLIT-FLOOR PLAN boast soaring ceilings and built-in plant shelves and niches, adding welcoming architectural details to this adorable home. Plush carpeting in the bedrooms, vinyl wood Plank flooring in the living area, and ceramic tile in all wet areas. Painted with neutral colors to match any decor. Fully equipped kitchen features BREAKFAST BAR, dinette area, closet PANTRY, double sink, all wood cabinets, and STAINLESS STEEL APPLIANCES. Sliding glass door leading to the wooded back yard.
Spacious master bedroom offers a large WALK-IN CLOSET, and its own private bathroom. WASHER/DRYER in garage, Pets with approval. Panther Trace community boasts an enormous clubhouse with kitchen and meeting areas, a Lagoon-style pool, tennis courts, and playground. Ideally located with easy access to shopping, restaurants, A+ schools, and parks, and still within minutes from MacDill AFB, Downtown Tampa, and Brandon Town Center. Do not miss your chance to live in this delightful home and be part of a wonderful community! Hurry this one will not last!! LAWN MAINTENANCE & GARBAGE INCLUDED IN RENT! AVAILABLE NOW!
To schedule a SELF-SHOWING Visit:
https://app.tenantturner.com/listings/arricorealtypropertymanagement
Or please call (321)351-4228.
PMI Arrico performs Income, Credit, Bankruptcy, Criminal, Eviction, and Landlord Verifications. Please review our application criteria & process upon applying for this property.
QUESTIONS:
Call, text or email Kelly at: 720-209-2028 - Kelly@arricorealty.com
APPLY:
If you have already viewed this home and you want to apply, please visit: https://screen.boompay.app/a/xayvkt33PIaAmj0lgjYq
Fabulous open SPLIT-FLOOR PLAN boast soaring ceilings and built-in plant shelves and niches, adding welcoming architectural details to this adorable home. Plush carpeting in the bedrooms, vinyl wood Plank flooring in the living area, and ceramic tile in all wet areas. Painted with neutral colors to match any decor. Fully equipped kitchen features BREAKFAST BAR, dinette area, closet PANTRY, double sink, all wood cabinets, and STAINLESS STEEL APPLIANCES. Sliding glass door leading to the wooded back yard.
Spacious master bedroom offers a large WALK-IN CLOSET, and its own private bathroom. WASHER/DRYER in garage, Pets with approval. Panther Trace community boasts an enormous clubhouse with kitchen and meeting areas, a Lagoon-style pool, tennis courts, and playground. Ideally located with easy access to shopping, restaurants, A+ schools, and parks, and still within minutes from MacDill AFB, Downtown Tampa, and Brandon Town Center. Do not miss your chance to live in this delightful home and be part of a wonderful community! Hurry this one will not last!! LAWN MAINTENANCE & GARBAGE INCLUDED IN RENT! AVAILABLE NOW!
To schedule a SELF-SHOWING Visit:
https://app.tenantturner.com/listings/arricorealtypropertymanagement
Or please call (321)351-4228.
PMI Arrico performs Income, Credit, Bankruptcy, Criminal, Eviction, and Landlord Verifications. Please review our application criteria & process upon applying for this property.
QUESTIONS:
Call, text or email Kelly at: 720-209-2028 - Kelly@arricorealty.com
APPLY:
If you have already viewed this home and you want to apply, please visit: https://screen.boompay.app/a/xayvkt33PIaAmj0lgjYq
- Lot Size
- acres
- Included Utilities
- Garbage
- Year Built
- 2007
Restrictions
- Smoking Allowed
- No
Lease Details
- Deposit Details
- equal to one year
- Lease Details
- one year
- Housing Assistance
Parking
- Parking Type
- Garage
- Spaces Available
- 2
Features and Amenities
Amenities
- Air Conditioning
- Blinds
- Ceiling Fan
- Dryer
- Vaulted Ceilings
- Walk In Closet(s)
- Washer
Community
- Barbecue Area
- Basketball Court
- Clubhouse
- Community Party Room
- Community Pool
- Dog Park
- On Site Management
- Playground
- Sport Court
- Tennis
Flooring
- Ceramic Tile
- Vinyl Plank
Kitchen
- Dishwasher
- Microwave
- Oven
- Refrigerator
Outdoor
- Sprinkler System
Rooms
- 2nd Bedroom
- Family Room
- Living Room
- Primary Bath
- Primary Bedroom





















